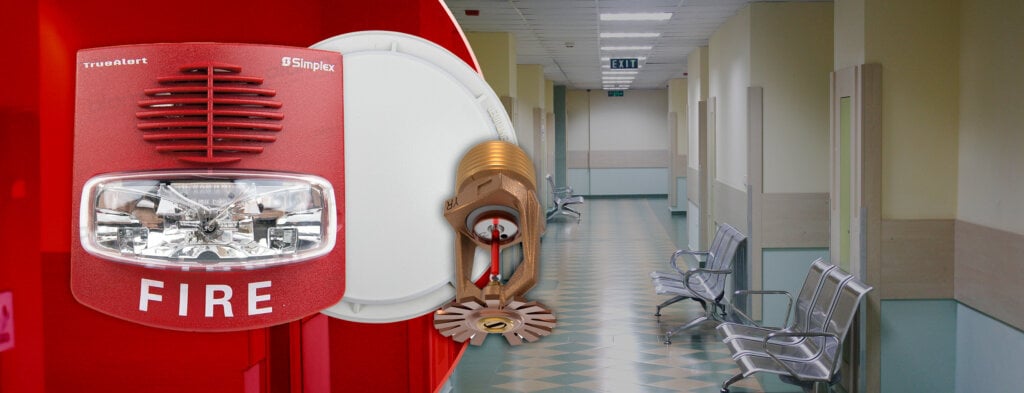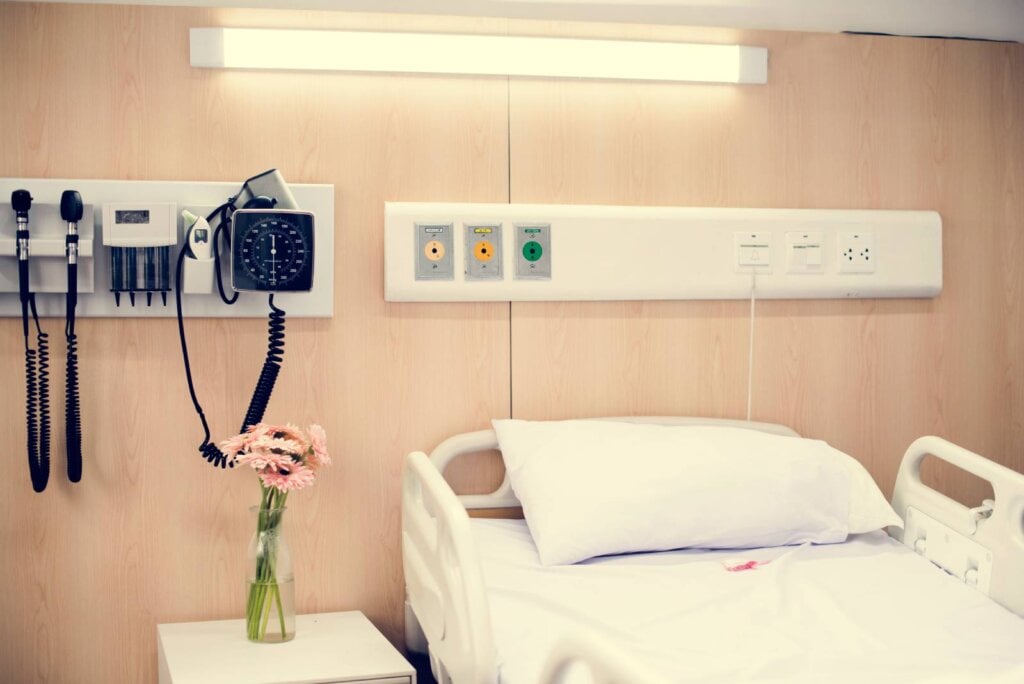
In the NFPA 101 and NFPA 5000 occupancy classification, hospitals are an occupancy whose primary purpose is medical care or treatment of four or more persons, “where such patients are mostly incapable of self-preservation due to age, physical or mental disability, or because of security measures not under the occupants’ control” (Life Safety Code, 6.1.5.1). This occupancy encompasses facilities like inpatient hospitals, outpatient hospitals, skilled nursing homes, hospice care, limited care facilities and medical clinics. Also, while they may seem similar, ambulatory health care facilities are considered a distinct occupancy type.
The presence of potentially immobile or bedridden occupants presents challenges when it comes to fire safety and egress in hospitals. Hence, hospitals are subject to strict regulations for fire alarm systems, maintenance, and building construction. Read on to learn more about the requirements for a hospital fire alarm system.
NFPA 101, Life Safety Code, defines the building requirements for new and existing health care occupancies. NFPA 101 delineates how to design a health care facility and operate to minimize the possibility of a fire emergency requiring the evacuation of occupants. As such, the safety of health care occupants is provisioned by the appropriate arrangement of facilities; adequate, trained staff, construction and compartmentation, a complete fire alarm and suppression system, as well as fire prevention procedures.
Hospitals also have specialized equipment that have their own codes and requirements. For example, operating rooms have medical gas and vacuum systems, whose requirements are addressed in NFPA 99, Health Care Facilities Code. Several NFPA codes are needed to know the full requirements of health care occupancies, including NFPA 1, Fire Code; NFPA 70, National Electrical Code; NFPA 13, Standard for the Installation of Sprinkler Systems; and NFPA 72, National Fire Alarm and Signaling Code.

Hospital room with medical gas, electrical, and vacuum ports
When there is a fire, the three systems that protect healthcare facilities are fire detection systems, fire suppression systems, and building evacuation systems. A hospital will always require an adequate fire detection system, which should activate notification devices to evacuate occupants, like horns, strobes, and speakers.
Health care facilities always require sprinkler systems. On top of this, all hospitals require fire resistant construction to hinder the spread of smoke and fire. The only exceptions to this rule are in rare cases where you have a small, sprinklered health care facility with only one floor. On the other hand, if you have a large hospital with 500+ beds and four or more stories, you will absolutely need noncombustible construction along with sprinkler systems. To be precise, you will need at least type I or II construction as defined by the International Building Code.
In a hospital environment, a wet pipe fire sprinkler system is the most reliable and effective choice. It is essential that the sprinklers use standard spray control mode with quick-response operating components. These systems should be installed according to the NFPA 13 standard development and maintained in accordance with NFPA 25: Standard for the Inspection, Testing, and Maintenance of Water-Based Fire Protection Systems.
Make sure your alarms and fire suppression systems are always in good working order. These systems are among the most effective ways to prevent minor fires from developing into full-scale emergencies. Regularly inspect your fire alarms, smoke detectors, carbon monoxide detectors, and suppression systems to ensure they can detect threats instantly. Stay current with local and OSHA regulations to ensure your systems are compliant and will work properly when an emergency arises. Well-maintained systems are key to containing a spark before it turns into a destructive fire.
The most common cause of hospital fires are from cooking incidents. Thus, any kitchen in a hospital is required to have a compliant fire suppression system, along with fire extinguishers. To add, commercial kitchens in hospitals are required to have ventilation hoods, which should be cleaned regularly to prevent grease buildup. The exception to this rule is for ‘residential’ cooking equipment. For instance, you may use microwaves, toasters, and hot plates without requiring a kitchen hood or suppression system.
Keep Reading: Types of Fire Extinguishers and Their Uses >>
Hospital management must implement fire prevention procedures, such as planning, training, and drilling programs as per NFPA 101 requirements. Moreover, train staff members to keep fire doors shut, transfer occupants using gurneys and know the methods of egress. These measures are necessary to train staff how to isolate the fire, and to transfer occupants to areas of refuge or evacuation of the building. Such areas of refuge should always be protected by a supervised automatic sprinkler system, and have fire resistant construction. Compartmentation techniques, such as the use of fire doors and fire barriers are also useful when protecting areas of refuge.
Fire drills are an essential element of a thorough fire safety strategy. Not does the NFPA require them, but they prepare your staff members for a sudden emergency. The NFPA suggests conducting fire drills quarterly on every shift. During these drills, critical aspects of fire safety are evaluated, such as primary and secondary evacuation routes, stairwell exits, and confirming that fire doors are unlocked, unblocked, and never propped open.
Read More: What Is the Purpose of a Fire Door? >>
For the safe evacuation or relocation of immobile patients, hospitals must meet certain space requirements. Firstly, hospital corridors must have a minimum width of 8 feet and the amount of projections, or wheeled equipment, is limited. Additionally, all habitable rooms must have an exit door leading directly to an exit access corridor. Although, many hospitals now have large rooms known as ‘suites’ that don’t need to adhere to these strict corridor limits.
A suite is a room or multiple rooms that are sharing a means of egress separated from the remainder of the building by walls, doors, floors, and ceilings. In a health care occupancy, all rooms must be adjacent to an exit access corridor. However, suites create an exception to this rule because it allows multiple rooms to share a single exit point leading to the corridor. Instead, the suite is treated as a single large room, rather than another corridor or hallway itself. As a result, suites can potentially be used to improve clinical staff efficiency and care, while still keeping up to code.
In summary, fire safety in healthcare facilities is a complex and critical aspect of building design and maintenance, ensuring the protection of vulnerable populations who may not be able to evacuate independently. Hospitals and other healthcare occupancies are subject to rigorous fire alarm and suppression system requirements, as defined by the NFPA. These regulations mandate the installation of fire detection systems, sprinklers, and fire-resistant construction to minimize the risk of fire and protect patients, staff, and visitors.
Ultimately, a proactive approach to fire safety—incorporating proper system design, regular maintenance, and staff training—is essential to minimize the risk of fire and ensure that your healthcare facility is prepared for emergencies. By adhering to fire safety codes and regulations, you not only protect lives but also create a safer, more resilient environment for those who rely on your care. At FireAlarm.com, our expert team is ready to assist you with system design, installation, inspection, and maintenance services tailored to your needs. Reach out to us today to discuss how we can get your business compliant with the codes.
$3,442.00
$28.99
$78.49
$33.99